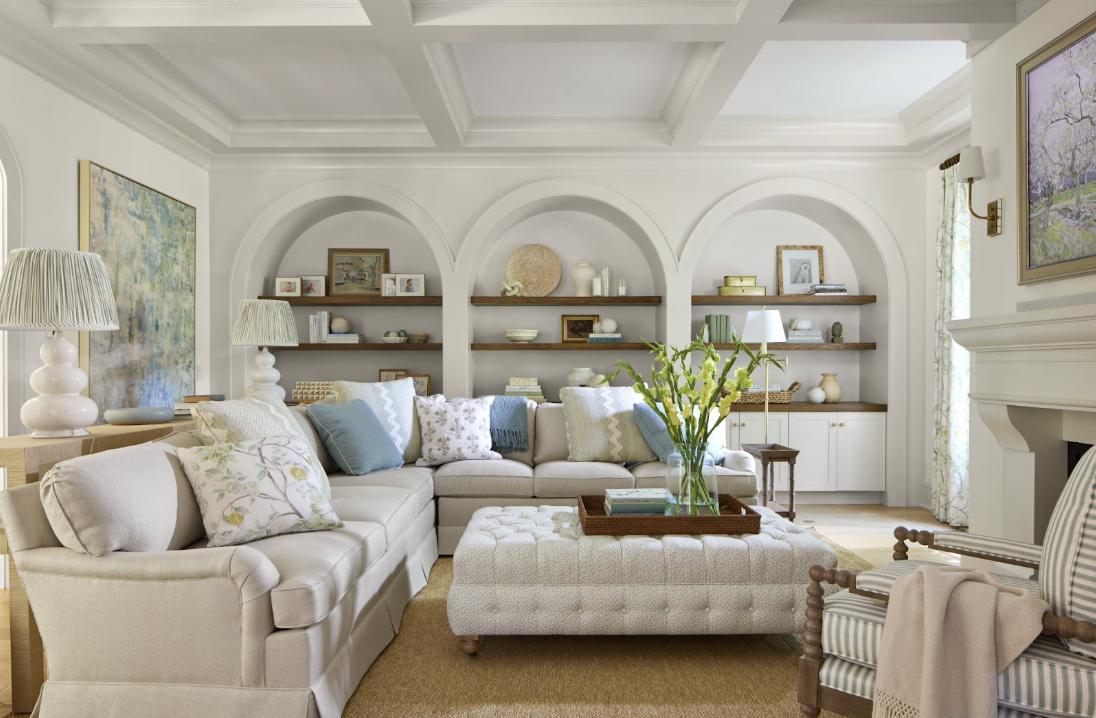A Forever Home: Inside the Story of 4Ever Ferry Tale
A Dream Home Built to Last
Set in the coastal charm of Westport, Connecticut, 4Ever Ferry Tale is more than just a family home—it’s a place intentionally built to hold generations. This new build was designed for a family of seven, blending tradition and comfort in every carefully layered detail. Oliver James Interiors came on board in the final stretch to refine finishes, personalize the palette, and infuse every space with softness, practicality, and timeless character.
Whimsical Details in the Home
From the moment you enter, the home's tone is set by its elegant simplicity. Throughout, the palette whispers of coastal ease—dusty blues, sage greens, and warm creams grounded by classic wood tones and rattan textures. In the dining room, layers of chinoiserie grasscloth wallpaper, intricate millwork, and soft garden-inspired hues create a refined yet welcoming atmosphere. It’s a room equally suited to casual brunches or holiday dinners.
A Kitchen Meant to Be Lived In
The heart of the home is the romantic, highly functional kitchen. Arched details, veined marble, and a thoughtful blend of brass hardware make the space feel both practical and poetic. The island, finished in a warm wood tone, anchors the room with a gentle presence. Around it, custom counter stools wear pleated skirts in a delicate floral—the fabric has been professionally sealed for family-friendly durability.
Cafe curtains soften the windows, and a built-in hutch nods to old-world charm while offering generous storage. Everything was designed with the family’s daily rhythms in mind, from pancake breakfasts to late-night snacks. In the pantry, a natural wood butcher block and a prep sink with an unlacquered brass faucet echo the warmth and timeless charm of the kitchen.
Connected, Thoughtful Living Spaces
Just off the kitchen, the breakfast room opens to floor-to-ceiling windows that overlook the backyard and pool. Here, light pours in across embroidered green floral fabrics, rattan chairs, and custom chair cushions—it’s a space that feels like a spring garden come to life. The vibe is fresh, cheerful, and entirely welcoming.
Nearby, an open space in the kitchen once difficult to define has been transformed into a cozy lounge. Four upholstered accent chairs circle a low woven table, grounded by a textured rug. It’s now a favorite perch for coffee, conversation, and casual connection.
Comfortable Elegance for Everyday Living
The family room is a quiet triumph of relaxed elegance. Arched bookcases and a French-inspired fireplace give the space a sense of architectural structure, while a plush sectional in performance fabric invites everyone to pile in—including the family dog.
Reupholstered antiques, garden-inspired drapery, and a soft palette of blue-green hues create continuity with the rest of the home. We reupholstered the RH tufted ottoman in a ditzy blue floral and paired it with classic bobbin chairs in a soft stripe, complete with a barely-there scalloped edge.
Here, comfort doesn’t come at the cost of beauty. Warm wood tones, scalloped edges, and thoughtful lighting add depth and sophistication. It’s a room that feels lived-in, yet never fussy.
Layers of Style in Functional Spaces
Even the most utilitarian areas of the home were approached with care. In the mudroom, leafy wallpaper wraps the walls, painted trim adds dimension, and milk glass lanterns glow softly overhead. A grand mirror hangs above the client’s existing rattan entry table, bringing in a touch of vintage charm.
A nearby bathroom continues the home’s whimsical, coastal feel. Beach hut wallpaper lines the walls, while striped towels hang at the ready for little swimmers fresh from the pool. We added whimsical accessories like a vintage red-and-white towel set, a small step stool for little swimmers, and mirror and lighting choices that echoed the coastal theme. Each element elevates the practical into something poetic.
A Home That Tells a Story
At every turn, 4Ever Ferry Tale balances function with storybook charm. Whether it’s the pleated cushions, antique finds, or embroidered details, each element was chosen to feel personal, welcoming, and lasting. This is a home where every corner holds intention and warmth.
Perhaps most importantly, it was built with legacy in mind. Designed to host birthdays, holidays, quiet mornings, and big family dinners, this house isn’t just a pretty place to land. It’s a forever home—a place to grow into and never out of.
Explore the Full Tour
Take a peek at the finished project: Ferry Lane East Project
Design: Oliver James Interiors
Photography:Laura Moss Photography
Styling: Mathew Gleason Styling
Builder: Copperleaf Development
Architect: DNA Architecture
This post was all about the best 4Ever Ferry Tale—timeless, tailored, and designed for a lifetime of memories.






