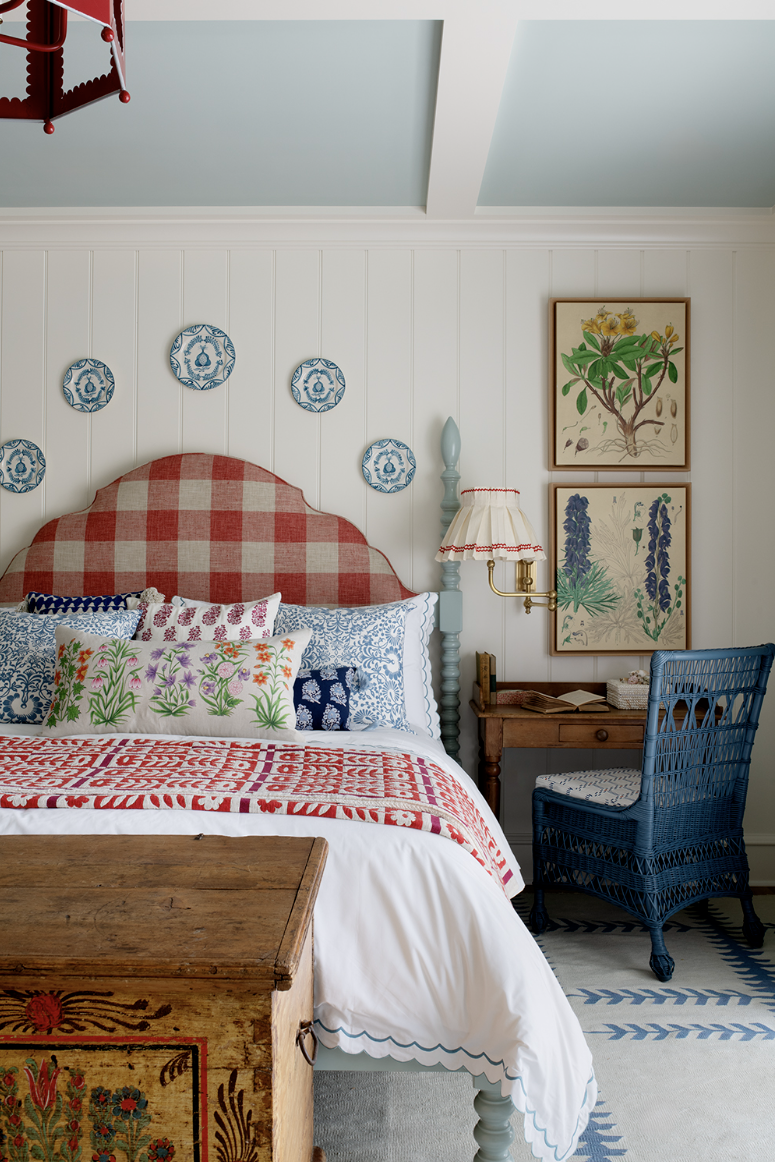A Soulful Retreat: The Story Behind Tall Oaks Sherborn
Welcome to Tall Oaks Sherborn
Just 25 miles outside Boston, nestled on three wooded acres by the lake in Sherborn, Massachusetts, lies one of our most personal projects to date. Tall Oaks Sherborn is a home where nature, story, and soul converge. It’s where the line between indoors and out feels fluid, and every corner tells you something about the people who live there. Designed by Oliver James Interiors, built by Copperleaf Development and with architectural plans by DNA Architecture, this renovation and addition was rooted in more than just aesthetics; it was about creating a forever home that feels peaceful, playful, and deeply personal. Inspired by native wildlife, garden blooms, and the quiet rhythm of lake life, the design reflects our client’s love for art, animals, antiques, and all things a little unexpected.
Nature-Inspired Tall Oaks Sherborn Design
Surrounded by gardens and mature trees, this home takes cues directly from its setting. We infused the interiors with patterns, textures, and colors that echo the landscape: deep lake blues, mossy greens, soft florals, and the playful vibrance of garden blooms. Every room responds to its surroundings, blurring the line between indoors and out. French doors open onto quiet terraces. Sunlight filters through linen sheers and dapples patterned floors.
Animal sculptures and cheeky artwork nod to the owner’s affection for wildlife and storytelling, creating a home that feels as alive and expressive as the land around it. Even the color palette has a rhythm—repeating tones of stone, fog, fern, and sea that evolve from space to space without ever losing their harmony.
Artisan Details in Every Corner
The architectural enhancements in this phase of the renovation were particularly special. A two-story staircase with a coffered, curved ceiling mirrors the bell-shaped copper roof outside. This sculptural stairwell became the heart of the home, uniting old and new with a quiet sense of ceremony.
Above the garage, a gym loft soars to a cupola with tongue-and-groove details—spaces that might have felt utilitarian now elevate daily routines with beauty and intention. Even the laundry room was reimagined with custom cabinetry and a hidden flower-arranging nook, turning the practical into something poetic.
Personal and Poetic Spaces
Each room in this home feels like a small world unto itself. The breezeway from the garage, fondly named the "decompression zone," offers floor-to-ceiling lake views and the gentle transition from the outside world to the sanctuary within. Designed to ease the pace, it offers space to pause, set down the day, and enter into something slower and more grounded.
In an upstairs hallway, a cozy landing called "the dollhouse" hides a built-in daybed and antique tramp art mirror—a magical nook that transforms a corridor into a moment. These personal touches reflect the homeowners’ creativity and care, elevating the everyday with unexpected delight.
Whimsy Meets Refinement
Perhaps nowhere is the design’s soul more apparent than in the guest rooms and baths. A bathroom known as "the Peacock" pairs bold teal tiles with subtly themed wallpaper—a nod to the bird without crossing into literal territory. Guest suites feature antiques like a painted German armoire and a reclaimed garden gate turned bed frame, styled alongside contemporary lighting and playful textiles.
Another guest suite, overlooking the rose garden, is dressed in buttery yellows and soft pinks—a nod to the blooms just outside its windows. These juxtapositions add soul without ever feeling forced. The layering of old and new, serious and spirited, reflects the belief that home should be a reflection of memory, meaning, and personal story.
The Hague and Beyond
The client’s office, affectionately nicknamed "The Hague," is a moody study in blues, rich wood tones, and curated botanical artwork. It’s a space as stately as it is serene—a reflection of intellect, nature, and history converging. Built-in bookcases by Jewett Farms frame the desk. A vintage globe sits beside a lacquered task lamp. The window treatments are tailored, the desk accessories thoughtful, including a coved ceiling wrapped in grasscloth wallpaper and soft uplighting for added dimension.
This sense of quiet order and beauty extends throughout the home. Custom millwork, tailored window treatments, and clever detailing embody Oliver James Interiors’ signature blend of functionality and grace. Every decision—from cabinet hardware to runner patterns—was made with intention.
A Home to Stay
Tall Oaks Sherborn was a dream to bring to life—a home that reflects years of collecting, imagining, and growing. Our clients came to us with a bold, creative vision: to design a house that would inspire them daily, offer peace, and welcome the people they love most. From hand-curated antiques to hidden design moments that surprise and delight, every decision was layered with intention.
And while they’re known for moving often in search of just the right place, we have a feeling this one will hold them for a while. The Wi-Fi network is named Forever Home, after all. We’re honored to have played a part in helping them find it.
See the Full Tour
View the full gallery and details here: Tall Oaks Sherborn Project
Design: Oliver James Interiors
Photography: Jessica Delaney Photography
Styling: Sean William Donovan
Builder: Copperleaf Development
Architect: DNA Architecture
Cabinetry: Jewett Farms
Wallpaper: F&D Paper Hangers
Window Treatments: Makkas Drapery Workroom
Runners & Carpeting: The Carpet Workroom
This post was all about the Tall Oaks Sherborn design—a home where nature, narrative, and nurture come together.







